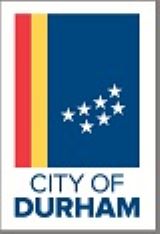| BUILDING - Footing |
Available |
|
|
|
|
|
|
|
| BUILDING - Foundation |
Available |
|
|
|
|
|
|
|
| BUILDING - Slab |
Passed |
Not Applicable |
|
November 30, 2022 10:12 AM |
Shaun Liggett |
|
monoslab design professional form and thrid perty inspection report in permit box |
|
| BUILDING - Framing |
Failed |
Disapproved |
|
November 30, 2022 10:12 AM |
Shaun Liggett |
|
full framing failed 1)front porch roof overhang does not match plan for LVL sizes and cantilever 2) front wall portal frame does not match plan 3) hold down straps missing on front and rear walls 4) no TJI plans provided 5)balloon framed wall at stairs does not have 2- 2x6 framed studs per plan 6) strap all stud columns of 4 or more on wall at stair and at 2nd floor 7) missing anchor bolts nuts washers thruout 1st floor 8) all penetrations electrical mechanical and plumbing need sealed thruout 9) hard lid fire block top of mechanical chases on 2nd floor 10) missing roof boot at plumbing vent stack 11) roof rafters are not 2x8 at 16 inch oc min per plan 12)screws missing at balloon framed wall rafters |
|
| BUILDING - Insulation |
Passed |
Approved |
|
December 29, 2022 12:00 AM |
Peter Gervais |
|
Framing has failed - observed batts throughout - double R-19 and regular R-38 in ceiling
|
|
| BUILDING - Final |
Failed |
Disapproved |
|
July 27, 2023 12:00 AM |
Peter Gervais |
|
1) To much water added to concrete mix tickets 10 & 12. Have slabs tested in 3 different locations and provide a stamped engineering letter with plan view showing testing locations. 2) Install air barrier at mechanical room 2nd floor front that shares wall with interior space 3) Missing batts right of attic access 4) grade should drop 6 inches in 10 ft away front building right side - Address per foundation survey - |
|
| BUILDING - Spot Check |
Available |
|
|
|
|
|
|
|
| BUILDING - Other |
Available |
|
|
|
|
|
|
|
| BUILDING - Angle |
Available |
|
|
|
|
|
|
|
| BUILDING - Final/Multi-Family |
Available |
|
|
|
|
|
|
|
| BUILDING - Above Ceiling |
Available |
|
|
|
|
|
|
|
| BUILDING - Stocking |
Available |
|
|
|
|
|
|
|
| BUILDING - Framing |
Failed |
Disapproved |
100 |
December 14, 2022 11:17 AM |
Shaun Liggett |
|
framing failed- missing structural plans in job site box. provide plans, pay fee before scheduling next inspection |
|
| BUILDING - Framing |
Passed |
Approved |
|
December 22, 2022 12:40 PM |
Shaun Liggett |
|
framing approved |
|
| BUILDING - Framing |
Failed |
Disapproved |
|
December 29, 2022 12:00 AM |
Peter Gervais |
|
1) Fire block and seal knee wall stairs - pictures in workforce |
|
| BUILDING - Framing |
Passed |
Approved |
|
December 30, 2022 12:00 AM |
Peter Gervais |
|
Previous items completed |
|
| BUILDING - Final |
Canceled |
Not Applicable |
|
August 29, 2023 12:00 AM |
Peter Gervais |
|
No inspection done. Building has been stocked without approval. Pictures in Workforce. |
|
| BUILDING - Final |
Failed |
Disapproved |
|
September 26, 2023 12:00 AM |
Peter Gervais |
|
3) Missing batts right of attic access 4) grade should drop 6 inches in 10 ft away front building right side - Letter from concrete supply company online - no fee as a courtesy |
|
| BUILDING - Final |
Passed |
Approved for Occupancy |
|
October 13, 2023 11:01 AM |
Shaun Liggett |
|
final approved- co pending engineering |
|
