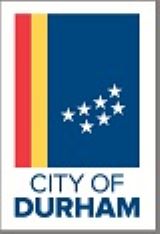| BUILDING - Footing |
Passed |
Approved |
|
August 24, 2021 3:06 PM |
Steve Crist |
|
Monolithic slab, house, garage,porches, layout by others, rebar in perimeter and pier slab |
|
| BUILDING - Foundation |
Passed |
Approved |
|
September 7, 2021 11:42 AM |
Karey McConnell |
|
Foundation Inspection is not required with a mono slab application. |
|
| BUILDING - Slab |
Available |
|
|
|
|
|
|
|
| BUILDING - Framing |
Failed |
Disapproved |
|
November 10, 2021 4:09 PM |
Karey McConnell |
|
Framing Disapproved No inspection. Foundation survey is required for framing inspection. Please upload to portal or email to inspector with permit number. Truss details and layout are also required. Notes Insulation pre-seal has not been completed. |
|
| BUILDING - Insulation |
Passed |
Approved |
|
September 22, 2021 9:46 AM |
Steve Crist |
|
Concealed space behind tub. NOTE: At framing inspection the concealed space under stairs will require insulation and air barrier. |
|
| BUILDING - Final |
Failed |
Disapproved |
|
April 1, 2022 9:40 AM |
Todd Miller |
|
1) Provide concrete tickets and termite certificate 2) fill out and sign EEC 3) handrail at stairs must extend to the top tread |
|
| BUILDING - Spot Check |
|
Not Applicable |
|
June 29, 2021 2:26 PM |
Randall Stewart |
|
approved field change mono slab to stem wall slab |
|
| BUILDING - Other |
Available |
|
|
|
|
|
|
|
| BUILDING - Angle |
Available |
|
|
|
|
|
|
|
| BUILDING - Final/Multi-Family |
Available |
|
|
|
|
|
|
|
| BUILDING - Above Ceiling |
Available |
|
|
|
|
|
|
|
| BUILDING - Stocking |
Available |
|
|
|
|
|
|
|
| BUILDING - Framing |
Failed |
Disapproved |
100 |
November 15, 2021 8:20 AM |
Steve Crist |
|
Framing Disapproved No inspection. Foundation survey is required for framing inspection. Please upload to portal or email to inspector with permit number. // Fee due prior to next inspection |
|
| BUILDING - Framing |
Failed |
Disapproved |
|
November 24, 2021 12:26 PM |
Karey McConnell |
|
Framing Disapproved No inspection. Foundation survey is required for framing inspection. Survey in box is the preliminary survey and NOT the required Foundation Survey. Please upload to portal or email to inspector with permit number. |
|
| BUILDING - Framing |
Failed |
Disapproved |
|
November 30, 2021 11:32 AM |
Steve Crist |
|
Rec'vd foundation survey and roof truss layout. 1) Fire block and seal above house/garage separation wall rear of garage // OK to insulate with trade approvals and leave separation wall open for reinspection |
|
| BUILDING - Framing |
Passed |
Approved |
|
December 3, 2021 1:15 PM |
Todd Miller |
|
Batts in walls and inaccessible ceilings
|
|
| BUILDING - Insulation |
Passed |
Approved |
|
December 3, 2021 1:15 PM |
Todd Miller |
|
|
|
| BUILDING - Final |
Failed |
Disapproved |
100 |
April 4, 2022 12:43 PM |
Karey McConnell |
|
Final Disapproved Repeat Fee 1)) Provide concrete tickets and termite certificate 2) fill out and sign EEC 3) handrail at stairs must extend to the top tread
|
|
| BUILDING - Final |
Failed |
Disapproved |
|
August 31, 2022 8:53 AM |
Todd Miller |
|
Repeat items: 1) Provide concrete tickets 2) fill out and sign EEC |
|
| BUILDING - Final |
Canceled |
Not Applicable |
|
September 26, 2022 12:00 AM |
Todd Miller |
|
|
|
| BUILDING - Final |
Passed |
Approved for Occupancy |
|
September 27, 2022 11:34 AM |
Todd Miller |
|
|
|
