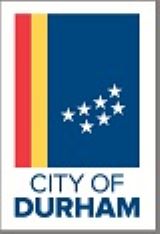|
Building Inspections |
Disapproved |
January 7, 2019 11:11 AM |
Bin #500. Permit application #18105387. Reviewed by M. Bunster, January 7, 2019. Disapproved. Please address the following: #1: Consolidate the multi-sheet site plan information to provide a single sheet plot plan with the required elements - if the plot plan is for the building with all three townhomes, highlight or otherwise indicate the unit associated with the permit application. #2: Detail how the separation wall assembly between the townhomes meets R302.2. #3: Detail the stairs and guard/railing to, at a minimum, indicate the stair risers and treads sizes, and the height, live load, and opening limitations of the guard/railing. #4: Note the garage/dwelling separation for the door and ceiling with habitable spaces above and the required slope for the garage floor slab. #5: Explain and detail how the pair of 1 foot 6 inch doors to be m. bedroom comply with R311.6.1 and 311.2. #6: Detail the roof drainage with parapet walls on three sides and indicate the design of the roof guard/railing. #7: Note the design of the balcony guard/railing. #8: Detail the portal frame for the garage door. #9: Note the size and type of elevator. #10: Building plans submitted appear corrupted and no review possible - provide a useable set of building plans for review. Additional comments may be generated after receipt of the requested information. Revision documents need to be provided in the same number of copies, size, and format (paper/digital) as originally submitted. Only submit copies of revised sheets for re-review and inclusion in complete permit set(s). Send responses or inquiries to: Plansreview@durhamnc.gov <mailto:Plansreview@durhamnc.gov>. In the email subject line, please include only: the permit application number and the bin number. A re-review will be necessary upon receipt of your response. Please note: Applications are valid for six months, applications with no response or review activity for a period exceeding six months will be voided. NOTICE: Effective 4-4-2017, there will be no plan corrections in the City-County Inspections plan review area. Revisions can either be resubmitted complete (whole plan-set) or the plans taken off-site for modifications and returned complete while the assigned bin is held for 5 working days. As of 7-01-2018, digital plans (DPlans) submittal, available for all applications at durhamnc.gov/467/Dplans, is required for commercial applications and new single family dwellings, duplexes and townhomes. |
|
Public Works - Engineering Development Review |
Approved |
January 3, 2019 9:15 AM |
|
|
Public Works - Transportation |
Approved |
January 15, 2019 9:55 AM |
|
|
Planning Department |
No Plans |
January 3, 2019 4:23 PM |
Plans will not pull up. Says file is damaged |
|
Final |
Approved |
February 4, 2019 10:39 AM |
John Price |
|
Planning Department |
Approved |
January 3, 2019 8:59 PM |
|
|
Building Inspections |
Approved |
January 30, 2019 4:05 PM |
Bin #500. Permit application #18105387. Reviewed by M. Bunster, January 29, 2019. Approved. Please note: Applications are valid for six months, applications with no response or review activity for a period exceeding six months will be voided. As of 7-01-2018, digital plans (DPlans) submittal, available for all applications at durhamnc.gov/467/Dplans, is required for commercial applications and new single family dwellings, duplexes and townhomes. |
